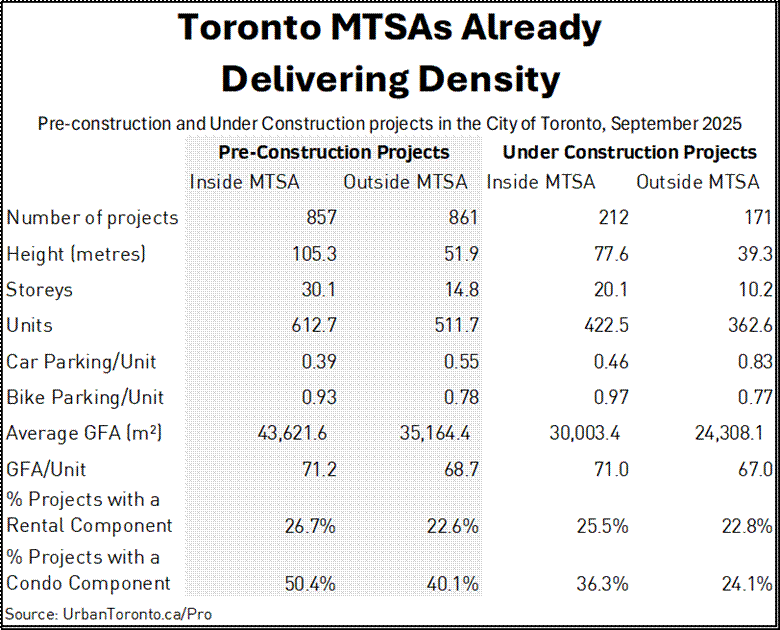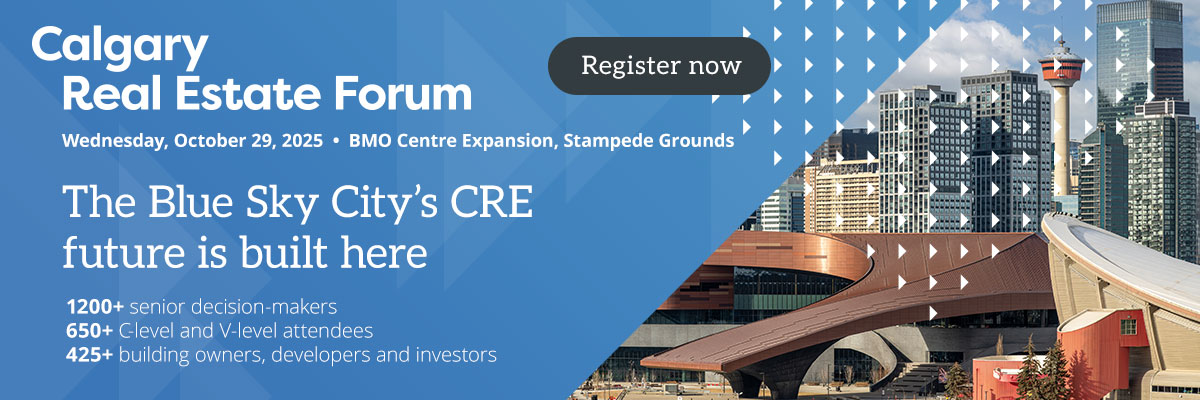UrbanToronto’s UTPro data shows MTSAs are already working

Major Transit Station Areas (MTSAs) are already working to attract higher density proposals, according to data from UrbanToronto’s UTPro.
UTPro is UrbanToronto’s data service tracking development starting from the development applications, through to construction and completion. The data presented here look at all City of Toronto projects currently in pre-construction, split by MTSA location (inside/outside) using the City’s MTSA boundaries. A project in UTPro often represents a multi-building site or phased construction; that’s why average units and GFA per project are large.
Although the Ontario government first announced MTSAs as special planning zones to encourage growth in 2017, it was not until August of this year that the City of Toronto finally had their designated areas approved by the Minister of Housing. Because some developers have anticipated where these boundaries would be ahead of time, there is lots of growth already being proposed in these areas.
Among the 1,718 pre-construction projects in the City of Toronto, there’s an almost-perfect split between those projects in an MTSA and those everywhere else: 857 are in an MTSA, while 861 sit on the outside. But there’s more to development density than just the number of proposals. Projects within MTSAs are already taller, bigger, and have fewer spots for cars than their counterparts elsewhere in the city. In other words, they are working just as planned.
What the numbers say
When comparing projects inside and outside of Toronto MTSAs, three patterns clearly emerge.
First, MTSA projects are built almost twice as big as projects outside. Inside MTSAs, the average height is 30 storeys and 105 metres versus 15 storeys and 51.9 m outside—roughly 2-times taller. The typical MTSA project carries 613 units against 512 outside, which means 20% more homes per project. That heft is visible in gross floor area too: 43,621 m² per project inside versus 35,164 m² outside, a 24% difference. So despite the project count split 50/50, the delivery capacity is decisively MTSA-weighted.
Second, developers are building around mobility exactly as expected, with less space for cars and more space for bikes. Average car parking per dwelling unit is 0.39 inside MTSAs versus 0.55 outside, a 30% reduction. On the other hand, bike parking per unit is 0.93 near transit versus 0.78 farther (a 20% increase).
Third, MTSAs have a larger proportion of projects that have at least some rental units: 26.7% inside vs 22.6% outside, while the share of proposals with a condo component is 50.4% inside vs 40.1%. (The remainder is for institutional and commercial uses, which are being proposed farther away from transit.)
Finally, these trends persist in projects that are currently under construction, as well.

Why it matters
That proposals within MTSAs are already bigger, denser, and more transit-oriented have several implications for lenders, developers, and planners.
Bigger, taller MTSA projects mean larger equity checks, deeper trades stacks, and longer build durations per site. For lenders and developers alike, that concentrates execution risk in a smaller number of nodes. The upside is clearer leasing and sales narratives near transit; the downside is delivery clustering that can strain local capacity (forming trades, hoists, crane time) at the same time. So long as the population keeps growing, land values in these areas will increase much faster than outside properties.
Less car parking spaces per unit alters the revenue mix and OpEx profile of projects as well: although there will be less parking income, there will also be less parking operations and maintenance costs; meanwhile, there will be an increase in bike room management, and changes in long-standing transportation demand management practices. Amenity planning shifts too—think bike repair, cargo elevator time windows, and on-site delivery lockers sized for non-car households.
Station areas must absorb more frequent and higher volume foot traffic, move-ins/outs, and parcel volume. The private development program is implicitly asking the public realm to do more—curbs, sidewalks, and cycling infrastructure need to be designed for actual throughput, not legacy car counts. Smaller units and less space for cars likely mean fewer young families and children in these areas, as well.
Lastly, this is just the beginning. Again, developers for project proposals currently in MTSAs were making a bet as to their exact boundaries, since these boundaries were not finalized until August of this year, while many of these proposals were made years ago. (Public and private meetings about potential locations have been ongoing for some time, giving savvy developers insight into the most likely boundaries ahead of time.) Now that the exact boundaries are confirmed (with more to be added soon), expect even more and bigger proposals in these areas.
Summary and conclusions
Developers have been anticipating the announcement of the official boundaries for MTSAs for many years now, which offer much more liberalized standards for heights and densities. Some have already made proposals that are within the new boundaries. On average, a project within an MTSA is twice as tall, with twice as many units, and a third as much car parking as a project outside of an MTSA.
While many envisioned MTSAs as being large circles with a 500-to-800-metre radius of a subway, LRT, or GO Transit station, the final maps were much more polygonal. This means that the final areas were in effect smaller than many expected. But nevertheless, with their boundaries finalized and hundreds of existing proposals in these areas, they will soon become magnets for even more high-density transit-oriented development.
Finally, MTSAs are just one of several new ways that real estate regulations will be liberalized in the short-term in Toronto. The other major change is as-of-right permissions to build sixplexes across the city. So while high-rise developments may cluster around the MTSAs, the rest of the city may finally get the “gentle density” to distribute some of the growth over a wider area of the city.
UTPro is the leading data source for developers, planners, and suppliers looking for leads for active real estate developments in the Greater Golden Horseshoe. Our data is updated in real-time as changes are made to applications, construction status, and the companies working on building these projects.
Ash Navabi is an economist at UrbanToronto. For more information about UrbanToronto and UTPro email ash@urbantoronto.ca.
