Greenbuild's 2025 Tours
Attendees toured beautiful Los Angeles, CA. to get a once-in-a-lifetime behind-the-scenes access to unique facilities and the opportunity to earn CEs outside of the classroom!

Lights, Camera, Certification: Sustainability & Wellness Behind the Scenes
Monday, November 3, 2025
Full Day: 8:00 AM – 4:00 PM PST
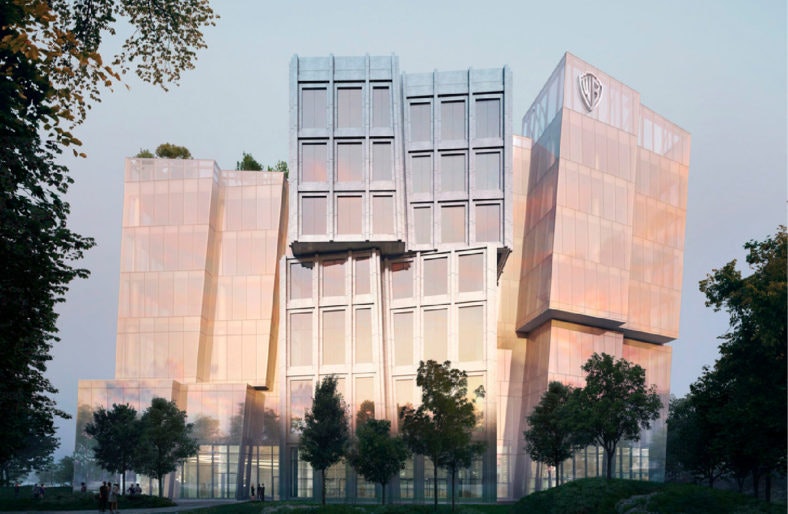
Tour Description
Join us for a dynamic tour through some of Burbank’s most exciting spaces where entertainment, wellness, and sustainability come together. We’ll start at a stunning, health-focused campus featuring a dramatic Gehry-designed facade, lush native landscaping, and vibrant interiors designed to support well-being. Next, we’ll visit Talaria Burbank, a luxury mixed-use destination with sweeping views, Whole Foods access, beautiful gardens, and creative community spaces. We’ll also stop by Global Wave Integration, a tech-savvy hub where smart home and workplace solutions are designed with health, comfort, and sustainability in mind. We’ll end the day at the new offices of a powerhouse film and television production company known for socially conscious storytelling. Their thoughtfully designed space reflects a deep commitment to both creative excellence and a healthier, more sustainable future, on screen and behind the scenes.
Inside the Loop: Sustainable Demolition and Recycling
Monday, November 3, 2025
Half Day: 8:00 AM – 10:30 AM PST
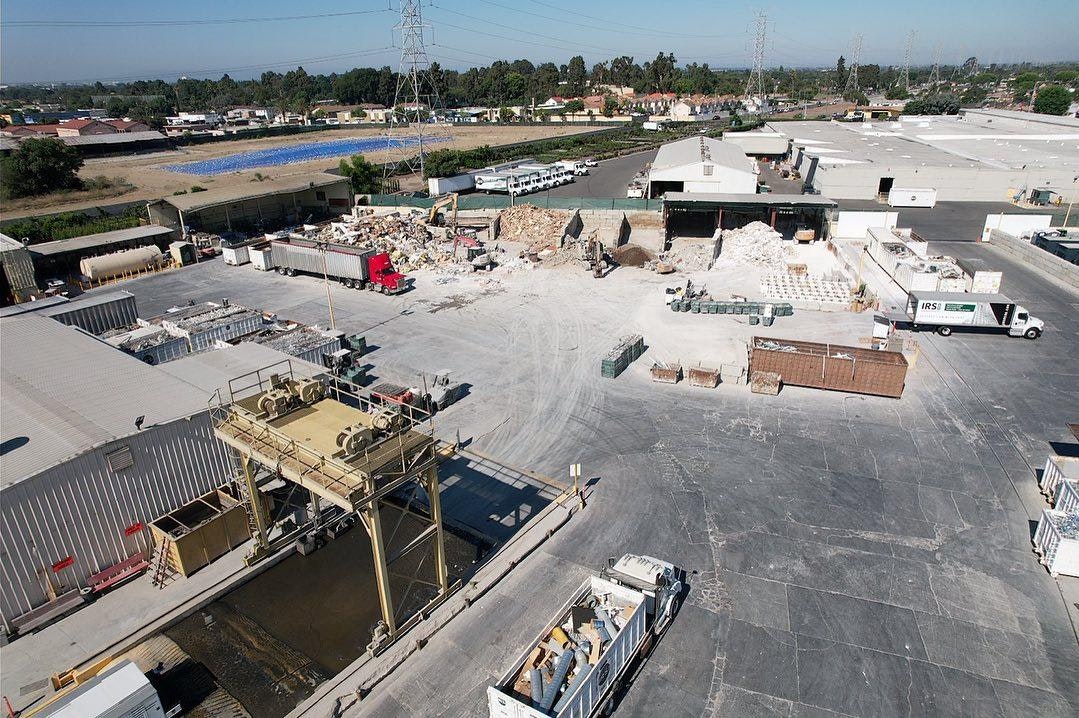
Tour Description
Tour IRS Demolition and Construction and Demolition Recycling Inc. (CDR Inc.), leaders in demolition and pioneers in sustainable construction waste management. This award-winning facility highlights comprehensive interior demolition services and industry-leading recycling processes that divert significant materials from landfills. IRS Demolition specializes in safe, efficient commercial interior demolition with minimal disruption to surrounding environments. A key component of their operations is CDR Inc., the only Recycling Certification Institute (RCI) certified facility in Southern California.
Attendees will explore advanced diversion techniques for materials like carpet, drywall, ceiling tile, and furniture, and learn how recovered materials are sorted, cleaned, and prepared for reuse. The tour also spotlights sustainability initiatives, partnerships with local organizations, and continuous process improvements driven by RCI certification. The visit concludes with a Q&A session with the expert team to deepen understanding of sustainable demolition and recycling practices.
LEED Platinum Projects on Universal Studios Campus - FULL
Monday, November 3, 2025
Half Day: 8:00 AM - 10:30 AM PST
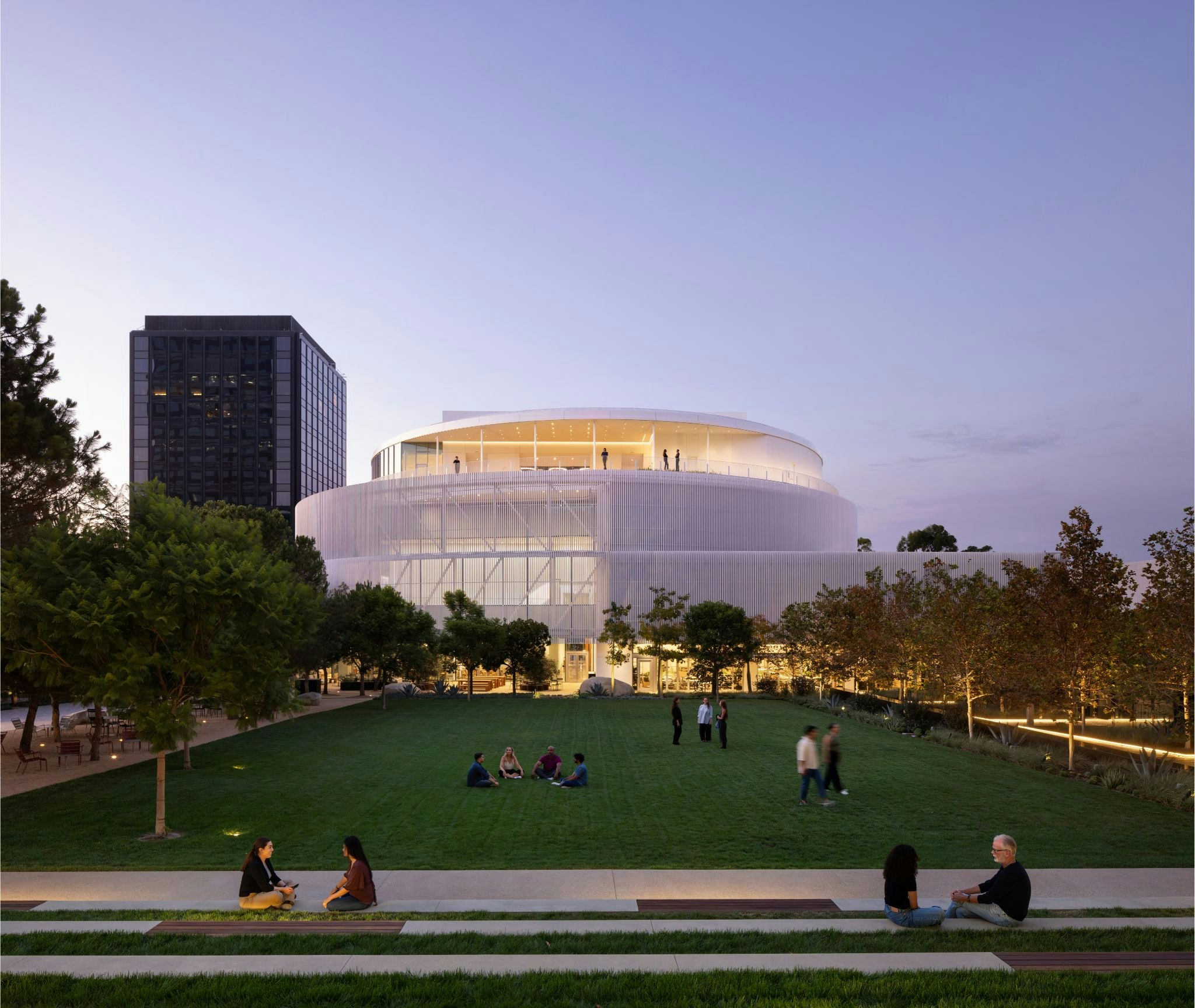
Tour Description
Tour Universal Studios’ newest LEED Platinum-certified developments that reflect NBCUniversal’s 2023 commitment to achieve LEED Gold or higher across all new offices, studios, and theme parks. The tour includes The Commons, a multi-functional building with dining venues, three theaters, and special event spaces; and One Universal, a 350,000-square-foot creative office building. Both are connected by a California-inspired landscaped paseo featuring 10,000 square feet of green space, outdoor meeting rooms, and gathering areas that promote wellness and collaboration.
Participants will explore sustainability features integrated into design and construction, including energy-efficient building systems, water conservation, high-performance façades, renewable energy integration, and responsible material selections aligned with LEED v4 Platinum requirements. The tour concludes with panoramic campus views while showcasing Universal’s integration of design, performance, and corporate sustainability leadership.
Bespoke Sustainability: Exploring Iconic LEED Landmarks of Beverly Hills
Monday, November 3, 2025
Half Day: 8:00 AM – 1:00 PM PST

Tour Description
Discover how luxury and sustainability come together on this curated tour of LEED-certified landmarks in Beverly Hills. The experience begins with a behind-the-scenes visit to the Hermès Beverly Hills Maison, where participants will learn about the brand’s approach to sustainable design and construction. The tour continues with stops at two nearby projects that showcase innovative strategies for energy efficiency, material reuse, and environmental performance in dense urban settings.
The final stop features a visit to the LEED Gold-certified Waldorf Astoria Beverly Hills, including an in-depth look at its onsite water reuse system and access to its rooftop for sweeping views of Los Angeles. The tour concludes with an exclusive visit to the LEED Gold-certified Waldorf Astoria Beverly Hills, featuring a walkthrough of its award-winning onsite water reuse system and a rooftop networking reception with panoramic city views. This tour offers a rare look at how elegance, innovation, and environmental leadership intersect in one of the world’s most iconic neighborhoods.
The Big Bang Theory: Caltech's Newest High Performers
Monday, November 3, 2025
Half Day: 8:00 AM – 1:00 PM EDT
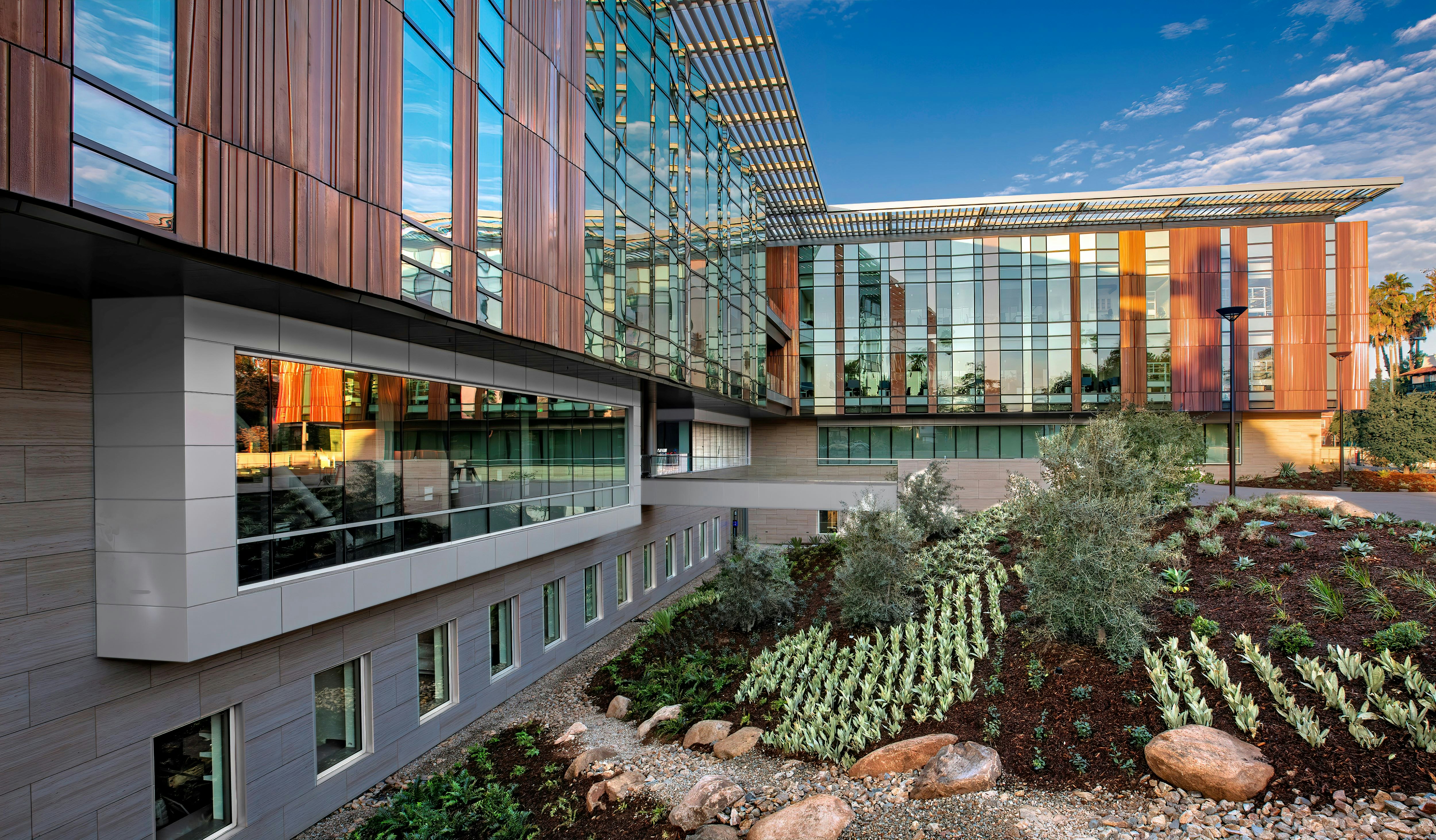
Tour Description
Go behind the scenes at Caltech, one of the world’s leading research institutions, to explore how its newest facilities exemplify high-performance sustainable design. This campus tour will visit several of Caltech’s top-performing buildings designed to LEED Gold and Platinum standards, including the Resnick Sustainability Institute, Chen Neuroscience Research Building, Bechtel Residence, Linde Hall of Mathematics and Physics, and the Hameetman Center. Each facility showcases Caltech’s integrated approach to energy efficiency, water conservation, occupant wellness, and operational resilience, all while supporting world-class research, academic, and residential functions.
Attendees will explore strategies such as high-performance building envelopes, energy recovery systems, low-flow plumbing, optimized daylighting, and material selection aligned with LEED v4 BD+C criteria. The tour highlights how Caltech continues to push the boundaries of sustainability while advancing scientific innovation and long-term campus stewardship.
La Kretz Innovation Campus: Green Tech and Sustainability Hub
Monday, November 3, 2025
Half Day: 1:00 PM – 3:00 PM PST
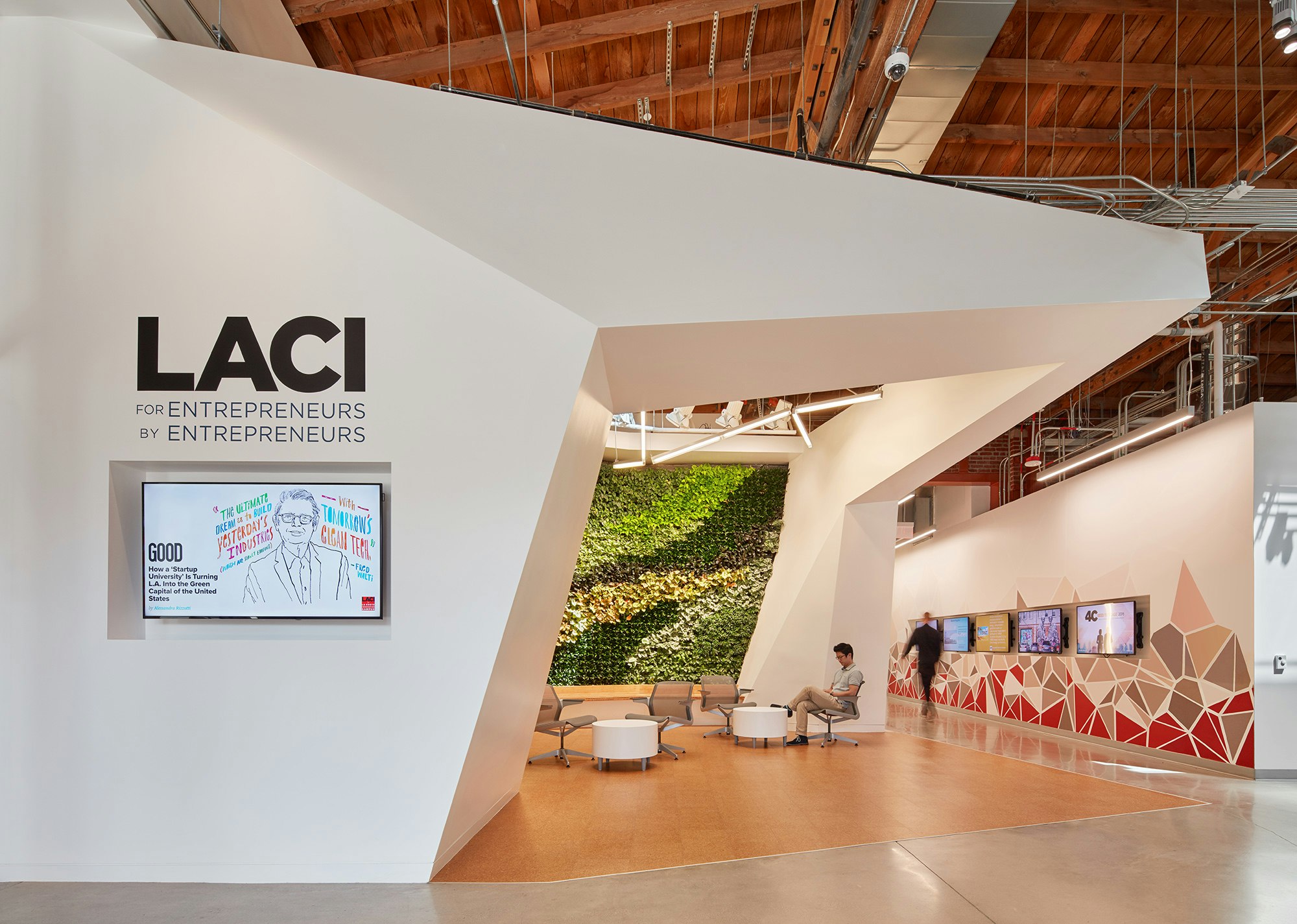
Tour Description
La Kretz Innovation Campus (LKIC) is a LEED Platinum and WELL Gold-certified living laboratory where cleantech startups, policymakers, and researchers advance sustainable innovation in Los Angeles. Originally a mid-century warehouse, the 61,000-square-foot adaptive reuse campus preserves embodied carbon while integrating advanced green technologies, including a microgrid, solar photovoltaic canopy, and greywater filtration system that support net-zero energy aspirations. Dynamic interiors feature reclaimed materials, daylight-optimized skylight funnels, and flexible collaboration spaces designed to foster community. As home to the Los Angeles Cleantech Incubator (LACI) and LADWP’s Innovation Center, LKIC supports over 80 cleantech startups, generating $225M+ in investment and creating more than 1,800 jobs. Led by project architect Alice Kimm, FAIA, and USGBC California’s Ben Stapleton, this tour highlights how adaptive reuse, high-performance design, and clean technology integration combine to advance climate action, economic development, and resilience in the built environment.
Sustainable Design at Intuit Dome Sports and Entertainment Venue
Monday, November 3, 2025
Half Day: 1:00 PM – 4:30 PM PST
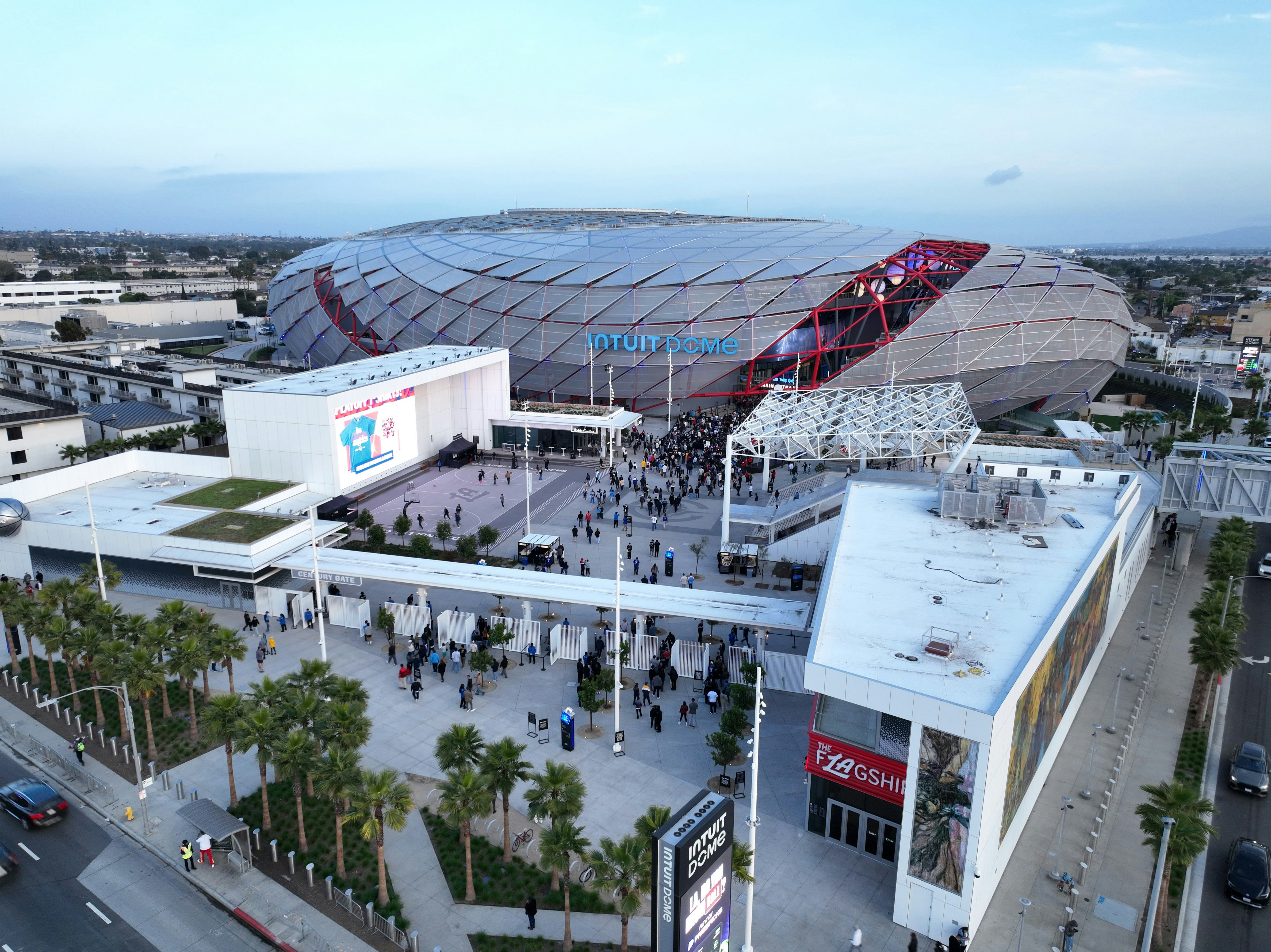
Tour Description
Tour the newly opened Intuit Dome, home of the Los Angeles Clippers and one of the nation’s most advanced sports and entertainment venues for sustainable design and operations. Opened in August 2024, this LEED Platinum-certified arena features a fully integrated microgrid powered by rooftop PV solar panels and on-site battery storage, reducing grid reliance and enhancing operational resilience. The venue also operates a building-wide reclaimed water system supporting non-potable uses, while 100% LED lighting and all-electric equipment further minimize carbon emissions and improve energy performance.
Attendees will explore how the facility’s advanced systems integrate with guest experience, maintenance operations, and long-term performance monitoring. The Arena Operations team will share key insights and lessons learned from the venue’s first year of operations, offering a rare real-world perspective on how large-scale event spaces can successfully integrate ambitious sustainability, resilience, and climate action goals.
Living Infrastructure: Regenerative Water and Building Design
Monday, November 3, 2025
Half Day: 1:00 PM – 5:00 PM PST
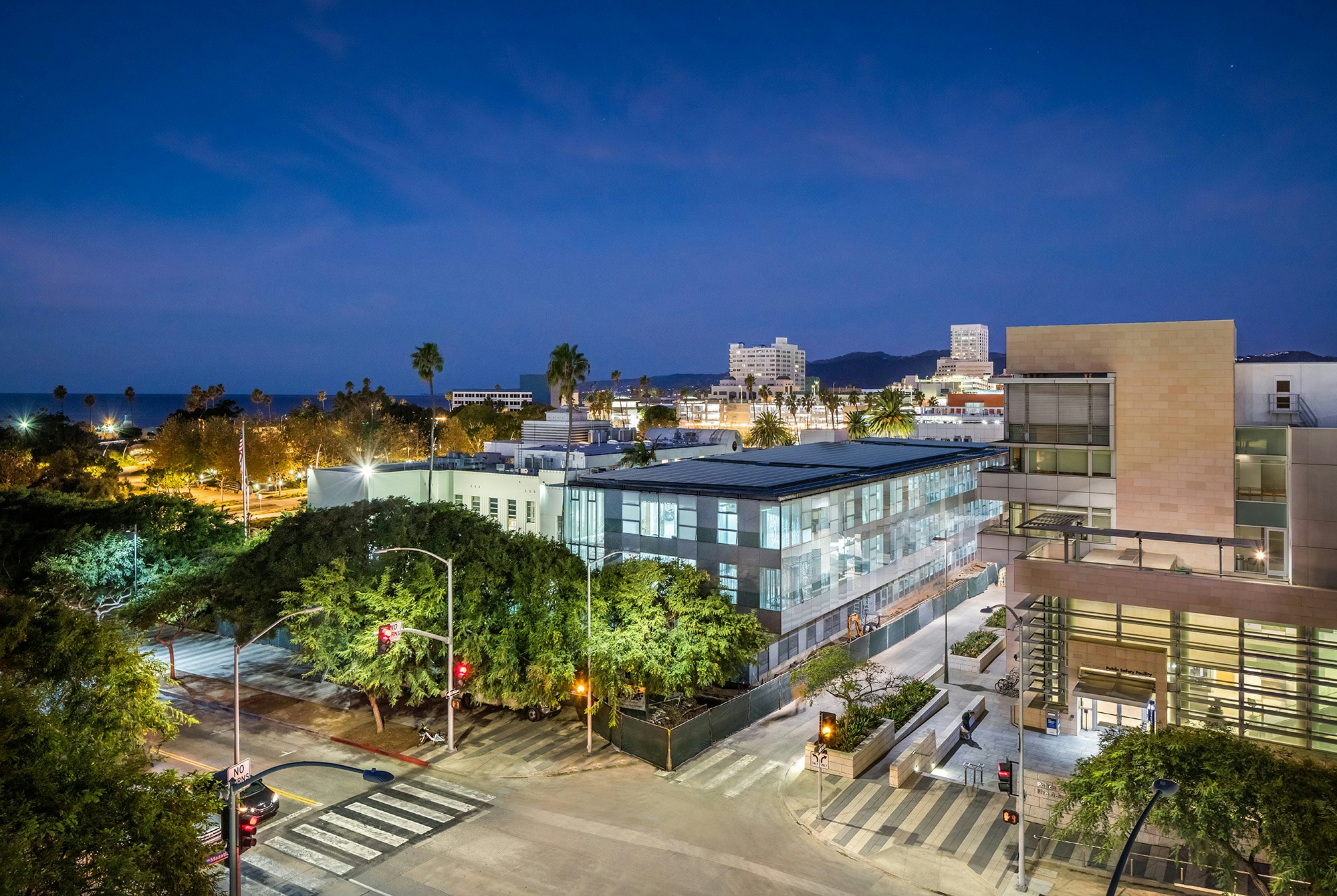
Tour Description
Led by the project team, this tour begins at Santa Monica’s City Hall East, the largest municipal building in the U.S. designed for full Living Building Challenge certification. Discover how the design integrates transparency, nature, equity, and creativity while uniting previously separate municipal departments. Learn how project motivations, site challenges, and key considerations shaped its regenerative features, including sit-stand workstations, natural light, operable windows, heat pump systems, and on-site composting of wastewater. The HVAC system provides twice-daily fresh air flushes, supporting occupant health, while the courtyard offers herbs, citrus, and tea leaves for employees.
Next, visit the Sustainable Water Infrastructure Project (SWIP), the nation’s first underground water treatment facility. Explore the innovative processes that enable local water self-sufficiency, from groundwater production to advanced treatment and artistic integration of water systems, demonstrating Santa Monica’s leadership in sustainable urban infrastructure.
Regenerative Living: Net-Positive Urban Homesteading
Monday, November 3, 2025
Half Day: 1:00 PM – 5:00 PM PST

Tour Description
Visit the Campbell Collective, a Living Building home and USGBC-CA 2022 Sustainable Innovation Award winner. This 1947 Los Angeles residence underwent a regenerative retrofit to achieve water, energy, and food resiliency. Guests will explore circular systems including solar-powered atmospheric water generation, laundry-to-landscape greywater, rainwater harvesting, and urban food production. Meet the chickens, drink water from air, and sample bites from the garden. After a year-long documentation period, the home earned Zero Energy Certification and three Living Building Challenge petals: Place, Beauty, and Health & Happiness.
The tour highlights net-positive water strategies, emissions-reducing solar and heat pump systems, salvaged and Red List-free materials, permaculture-based urban agriculture, composting, beekeeping, and resilience planning for off-grid survival. Led by the project owner, Living Building Challenge consultant, and project team, this tour offers practical inspiration for regenerative design at the residential scale.
UCLA’s Sustainable Housing and Resilient Campus Design
Monday, November 3, 2025
Half Day: 1:00 PM – 5:00 PM PST
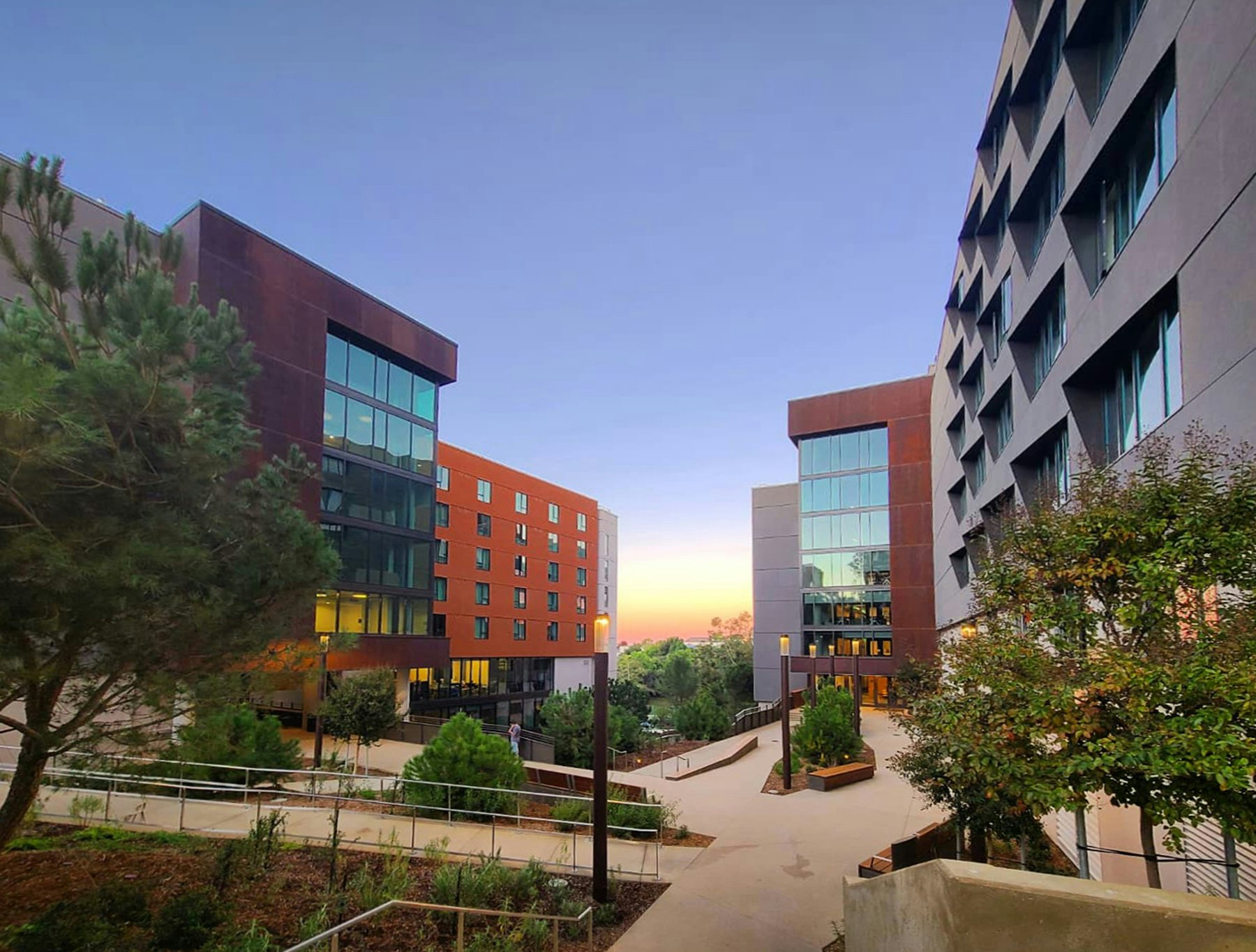
Tour Description
Explore UCLA’s leadership in sustainable campus development and innovative student housing in a dense urban environment. Led by UCLA sustainability leaders, Capital Programs green building experts, and the Mithun design team, this tour highlights strategies used to achieve LEED Gold certification while designing flexible housing to accommodate 2028 Olympic Games participants. Attendees will explore high-performance housing systems, smart grid technologies, decarbonization efforts, renewable energy integration, and ecological landscape design featuring native plants and climate-resilient biodiversity.
The tour also examines campus-wide sustainability initiatives in dining, transportation, and waste reduction, including Certified Green Restaurants, low-flow fixtures, drought-tolerant landscaping, composting, and electric vehicle infrastructure. With applied research, student engagement, and cross-departmental collaboration, UCLA’s comprehensive approach fosters a culture where sustainability is embedded across campus operations. This tour offers insight into how one of the nation’s leading universities integrates resilience, flexibility, and climate action into long-term campus planning.
Old Meets New at a Higher Ed Hub
Monday, November 3, 2025
Half Day: 1:00 PM – 5:00 PM PST
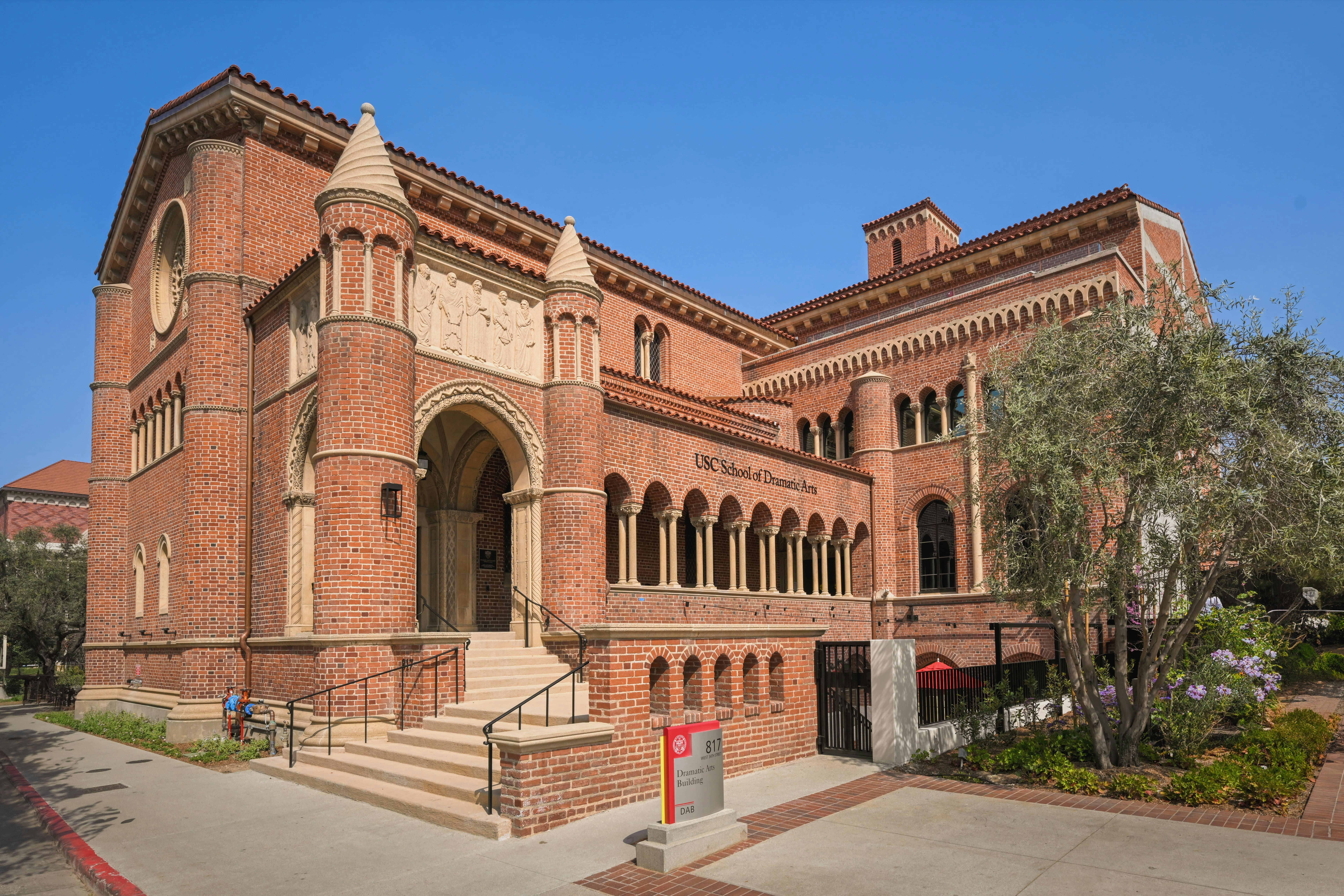
Tour Description
Explore the University of Southern California’s evolving campus and its commitment to sustainability, wellness, and adaptive reuse. This tour highlights three recent building projects demonstrating high-performance design. At the new LEED Platinum-certified Ginsburg Human Centered Computation Hall, attendees will see leading-edge robotics labs, a two-story drone aviary, collaboration zones, sunken gardens, and amphitheater spaces—all designed as a living lab for occupant wellness and operational research.
The tour continues at the USC Sustainability Hub, housed within the historic Student Union Building, where biophilic design, natural light, flexible workspaces, and modular collaboration areas support sustainability-focused programming. Finally, guests will visit the LEED Platinum-certified Dick Wolf Drama Center—a historic renovation that successfully reduced embodied carbon, minimized demolition waste, and accelerated construction timelines. This tour showcases USC’s integrated approach to combining adaptive reuse, occupant well-being, operational efficiency, and cutting-edge research in pursuit of long-term campus sustainability goals.
Equity and Infrastructure: Earvin "Magic" Johnson Park
Monday, November 3, 2025
Half Day: 1:00 PM – 5:00 PM PST
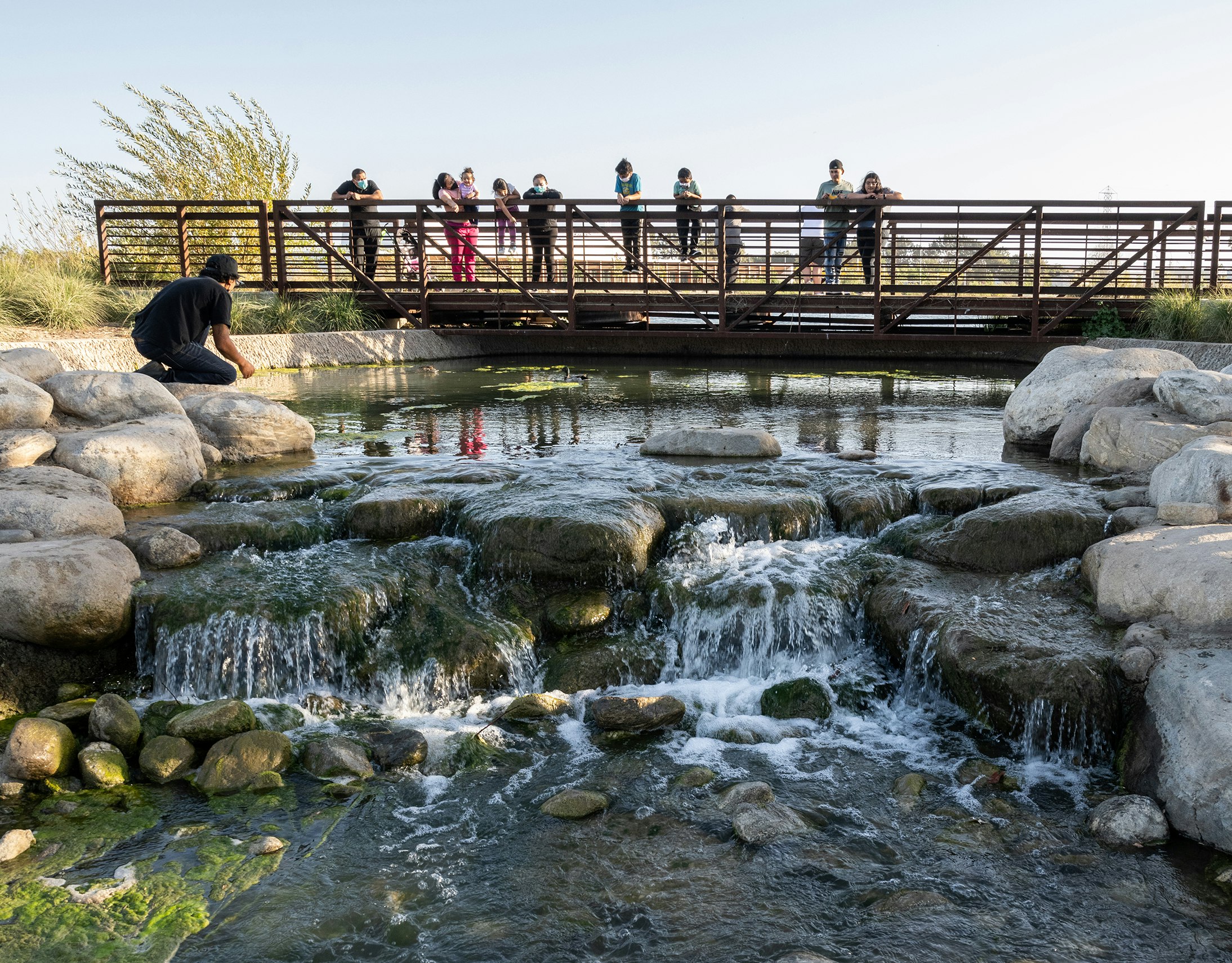
Tour Description
Explore Earvin "Magic" Johnson Park, a transformative environmental justice and infrastructure project in South Los Angeles. Originally an oil processing site, the 120-acre park sits in Willowbrook, home to pivotal civil rights movements and now the region’s largest open space. Recently revitalized, the park integrates environmental restoration, community access, and advanced water reuse infrastructure. Attendees will tour the renovated 15-acre lake system, which captures and treats runoff from a 375-square-mile watershed using a combination of mechanical filtration and natural habitat restoration. The system protects nearby Compton Creek and the Pacific Ocean from bacteria and heavy metal pollution while supporting local biodiversity. The park also serves as a model for decentralized, localized water capture and treatment, helping Southern California neighborhoods adapt to long-term water scarcity. Led by AHBE/MIG, PMA, and PACE, this tour demonstrates how urban parks can integrate equity, ecological function, and innovative water infrastructure to serve both communities and the environment.
SoFi Stadium: The Sustainability Side
Friday, November 7, 2025
Half Day: 1:00 PM - 4:00 PM PST

Tour Description
Go behind the scenes at SoFi Stadium, home to the Los Angeles Rams and Chargers, for an exclusive look at the venue’s sustainability and operations strategies. This tour explores how one of the world’s largest and most complex sports and entertainment venues incorporates high-performance design, resource efficiency, and long-term resiliency. Attendees will learn how SoFi Stadium manages energy use, water conservation, and waste diversion while accommodating large-scale events.
The tour will also highlight how sustainable practices extend beyond the stadium walls through partnerships with the surrounding Inglewood community, local businesses, and regional infrastructure. From innovative stormwater capture systems to energy-efficient lighting and transportation programs, SoFi Stadium demonstrates how major venues can serve as models for integrating environmental performance, operational efficiency, and community benefit into large-scale developments.
Hollywood Burbank Passenger Replacement Terminal
Friday, November 7, 2025
Half Day: 1:00 PM – 5:00 PM PST

Tour Description
Tour the Hollywood-Burbank Passenger Replacement Terminal, a transformative 355,000-square-foot, 14-gate facility redefining air travel for Greater Los Angeles. Led by Corgan, with Greenwood Consulting Group LLC, CannonDesign, Burns & McDonnell, and HPTJV, "The Icon" enhances operations, safety, and passenger experience while making an iconic design statement. Visitors will explore the facility during its Construction Administration phase, with exterior enclosures complete and interior finishes underway. The terminal features reimagined check-in, expanded amenities, retail, and security operations focused on traveler comfort and efficiency. Targeting LEED v4 BD+C Gold certification, the project incorporates recycled water systems, low-carbon construction materials, on-site PV panels, acoustical and daylight integration, and carbon tracking during construction. Attendees will also learn about innovative construction management practices addressing waste, indoor air quality, composting, green education, and heat island mitigation. This tour offers a firsthand look at how modern airport design merges functionality with leading-edge sustainability.
Opening Doors for Wellness: Rancho Los Amigos National Rehabilitation Center
Friday, November 7, 2025
Half Day: 1:00 PM – 4:00 PM PST
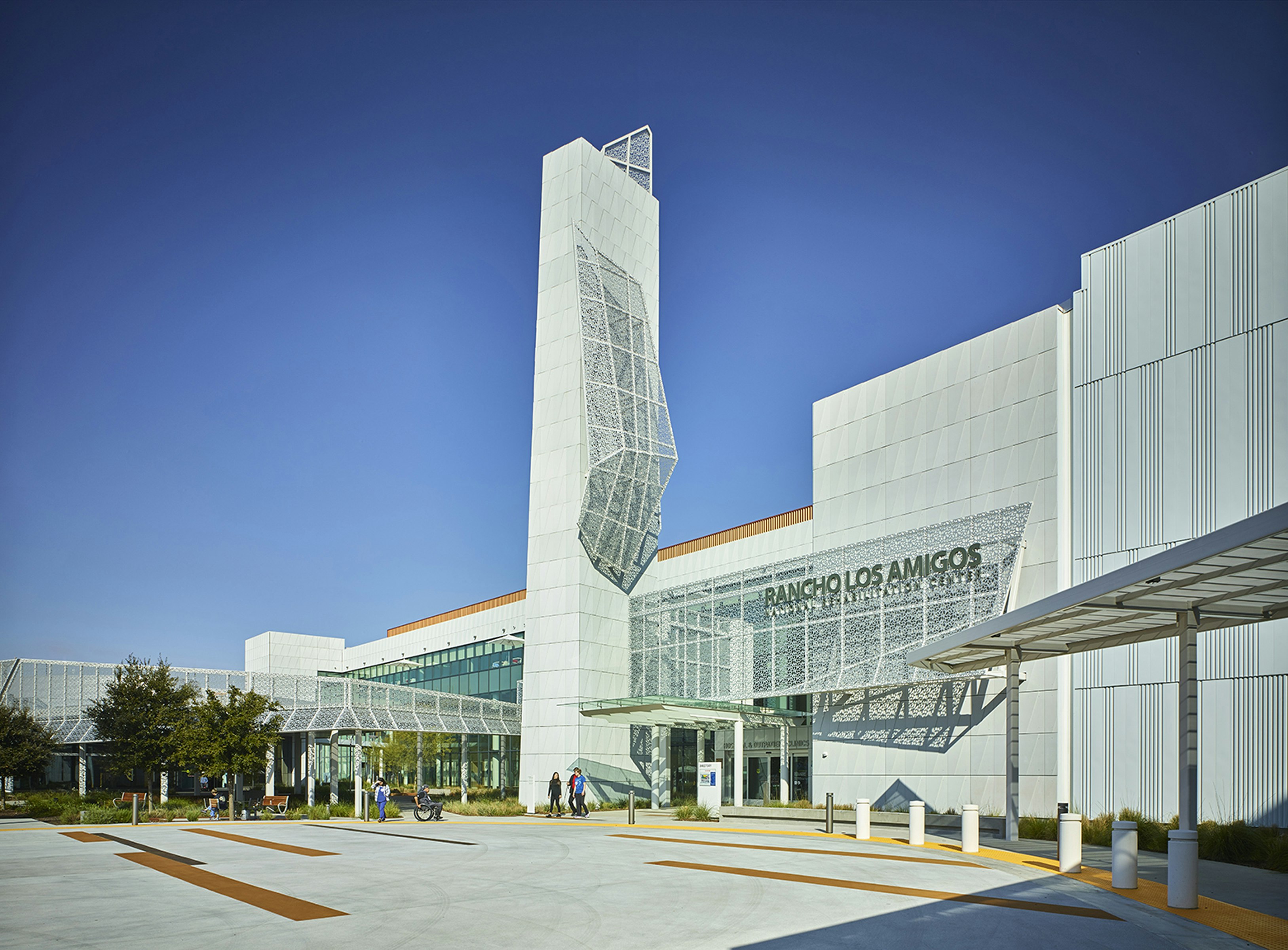
Tour Description
Step inside Rancho Los Amigos National Rehabilitation Center, Los Angeles County’s only public rehabilitation hospital and one of the largest in the nation. Focused on holistic healing, Rancho serves an underserved population through a community-centered approach to care. Winner of the 2021 AIA Healthcare Design Award and USGBC-LA’s 2017 Sustainable Innovation Award, the newly expanded outpatient facilities and wellness center reimagine how indoor and outdoor spaces support patient recovery. Replacing single-story buildings with multi-story structures has reduced the campus footprint by 58% while doubling capacity. The mild Southern California climate allows therapy, rehabilitation, and community activities to extend outdoors into healing gardens, terraces, plazas, and amphitheaters. Certified under multiple LEED v4 BD+C rating systems, the project integrates energy-efficient systems, water conservation, daylighting, and sustainable materials, creating a model for healthcare environments that promote patient well-being, operational performance, and environmental stewardship.
Greening Campuses: LEED at Los Angeles Mission College
Friday, November 7, 2024
Half Day: 1:00 PM – 5:00 PM PST
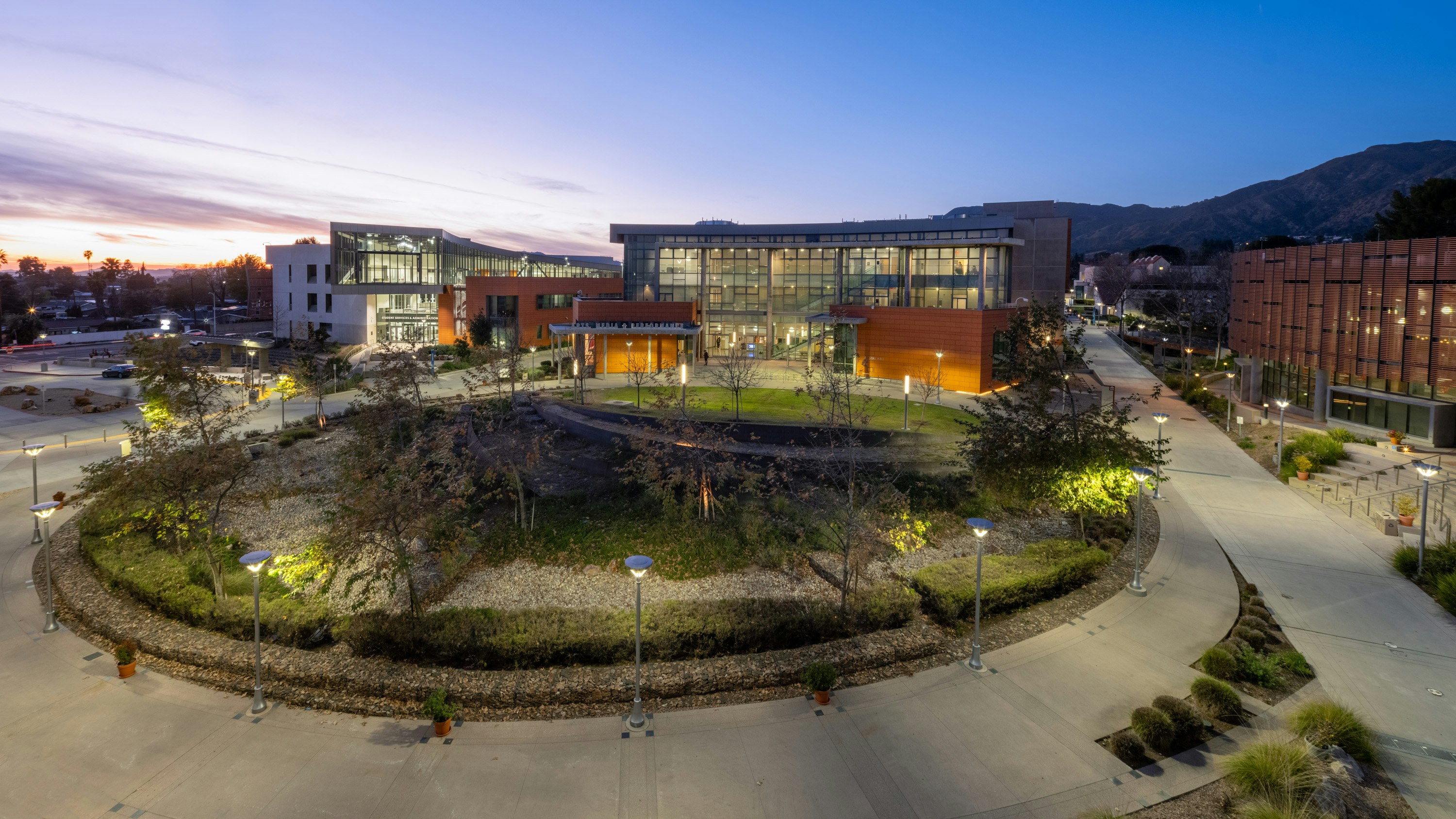
Tour Description
Tour Los Angeles Mission College, part of the Los Angeles Community College District (LACCD), home to one of the country’s largest sustainable building programs. Serving residents across 40 cities, LACCD integrates sustainability, resilience, and economic opportunity for historically underserved student populations. This tour highlights three LEED Gold-certified facilities designed by QDG Architecture: the 75,000-square-foot Culinary Arts Building and Campus Store, 52,000-square-foot Media Arts and Performing Arts Building, and 60,000-square-foot Student Services and Administration Building. Designed as a modern interpretation of mission-style architecture, each building combines familiar forms with advanced passive and active sustainability strategies. Attendees will explore stormwater management via the curvilinear arroyo system, high-performance building systems, energy efficiency, daylighting, and site-specific water conservation. Faculty-developed curriculum also leverages these buildings as real-time teaching tools for students and the community. This tour demonstrates how design, education, and community resilience intersect in higher education campus planning.
Low-Carbon Concrete Innovations for Resilient Communities
Friday, November 7, 2025
Half Day: 1:00 PM – 4:00 PM PST

Tour Description
Take a behind-the-scenes tour of CalPortland’s El Segundo Ready Mix Plant, a leading example of sustainable concrete production in an urban setting. As an ENERGY STAR Partner of the Year for 20 consecutive years, CalPortland advances low-carbon concrete solutions that strengthen the built environment while reducing environmental impact. Attendees will explore near-zero emission fleet operations using compressed and renewable natural gas (CNG and RNG), state-of-the-art concrete reclamation systems that recycle returned concrete, and eco block manufacturing that supports circular economy efforts. The site also integrates urban biodiversity strategies, earning Wildlife Habitat Council conservation certification for pollinator and habitat support. This tour demonstrates how ready-mix concrete operations balance operational efficiency, community integration, and environmental stewardship. Attendees will gain insights into decarbonizing concrete production, minimizing construction waste, and supporting resilient, low-carbon communities through sustainable building material innovations.
L.A. Convention Center: The TRUE Tour
Friday, November 7, 2025
Half Day: 1:00 PM – 2:30 PM PST
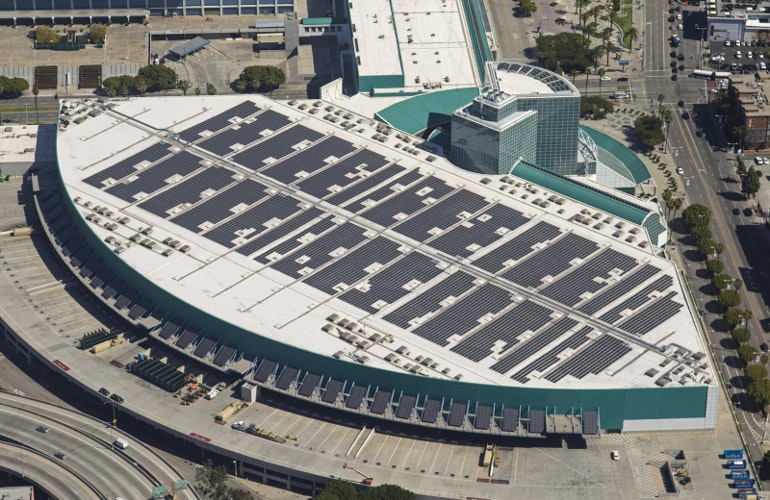
Tour Description
Go behind the scenes at the Los Angeles Convention Center (LACC) to see how Greenbuild’s own event waste is sorted, diverted, and repurposed in real time. As the site of Greenbuild’s TRUE-certified event, the LACC plays a critical role in supporting ambitious waste diversion goals. This exclusive tour offers rare back-of-house access to the convention center’s waste operations, including sorting areas, recycling and composting systems, and material recovery processes.
Attendees will gain firsthand insight into how large-scale venues manage complex waste streams and collaborate with event organizers to advance sustainability, minimize landfill contributions, and support circular economy outcomes. Learn how the Greenbuild team and the LACC are working together to push the boundaries of what’s possible for zero waste at major events.
Habitat: A Net-Zero Live-Work-Thrive Campus
Friday, November 7, 2025
Half Day: 1:00 PM – 4:00 PM EDT
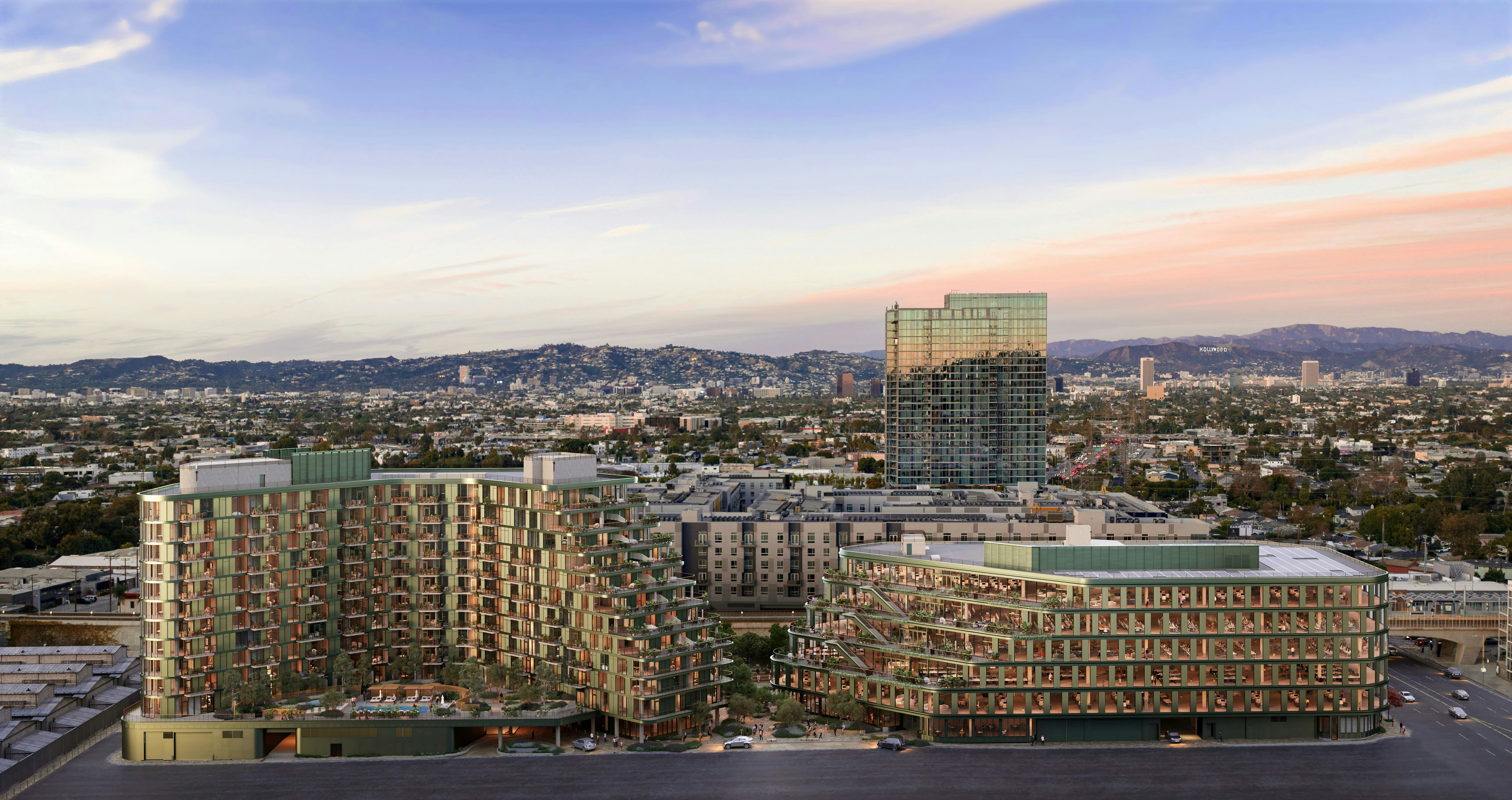
Tour Description
Los Angeles’ newest net-zero, transit-oriented live-work campus blends creative office, modern residences, and public space within a biophilic, indoor-outdoor design. Scheduled for completion in 2026, Habitat integrates creative office, multifamily residential, and open community space within a biophilic, indoor-outdoor design. The project includes a six-story, 253,000-square-foot office building with 2,900 square feet of retail, alongside a 12-story, 260-unit multifamily building. Designed by SHoP Architects and delivered by Lendlease, Habitat targets net-zero carbon in both construction and operations, incorporating a 125kW solar array, natural ventilation, low-carbon concrete, 64 EV parking spaces, and 222 bike parking spaces. The residential building is pursuing LEED Gold certification while the commercial office is expected to be Los Angeles’ first new-construction creative office building to achieve LEED Platinum. This tour offers a firsthand look at how integrated development models advance operational sustainability, transportation access, and resilient urban design.
Tour FAQs
How do I add a Tour onto my pass?
Tours may only be purchased alongside a primary package. To add a tour, complete the step-by-step instructions listed here.
Will transportation be provided?
Yes, if the tour is a walking tour it will be noted.
Will lunch be provided?
No, lunch will not be provided.
I prefer to take my own transportation to the facility which I have selected, is this an option?
Unfortunately we do not suggest taking your own transportation, as many of the venues require prior approvals for vehicles coming on campus.
At what time does the shuttle bus boarding begin?
Shuttle busses will start boarding 15-20 min prior to the tour departure time.
May I bring a guest?
Each tour participant requires their own respective purchase of a tour along with their Greenbuild registration.
Is there a limit to the number of participants for each tour?
Yes, each tour has a capacity cap. We recommend booking your tour soon to ensure availability.
If a tour is sold out, is there a waitlist?
We do not offer a waitlist for sold out tours.

